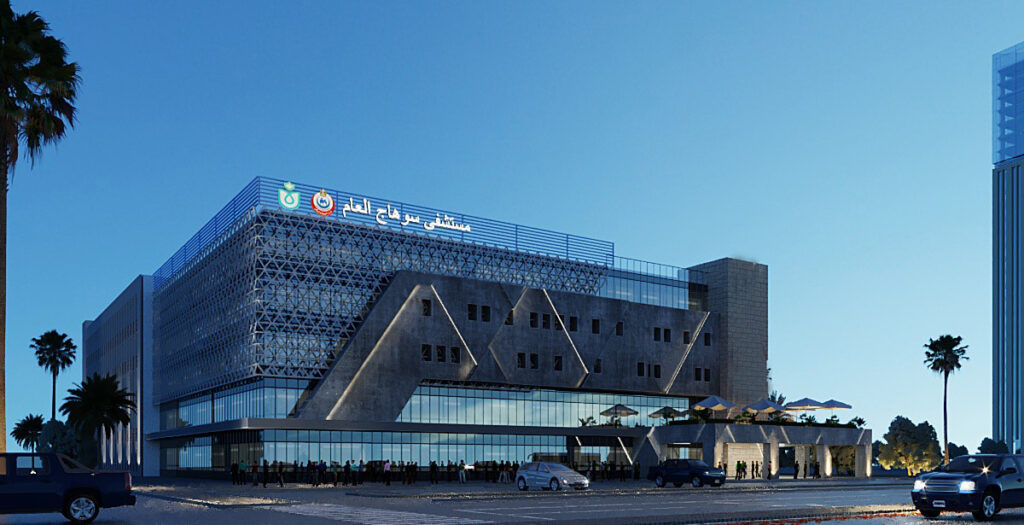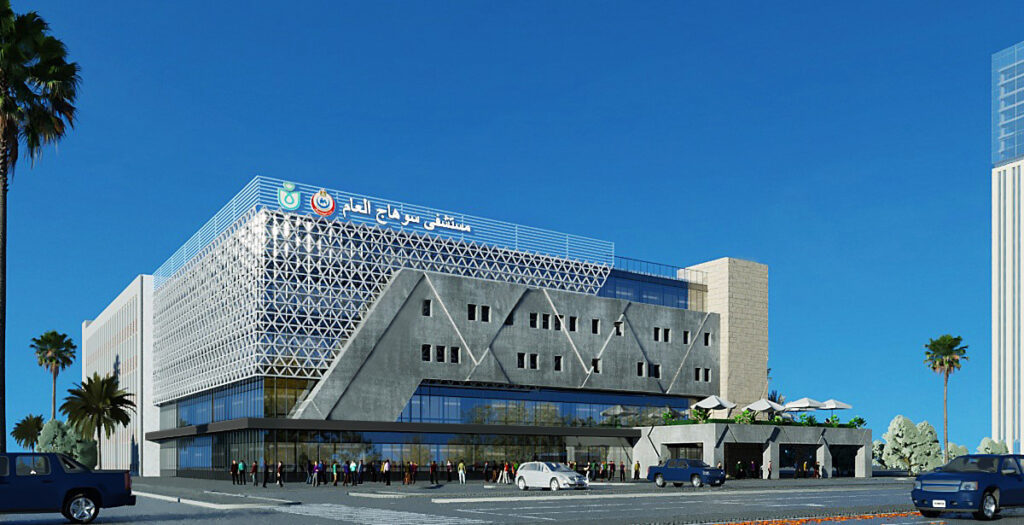Project Description:
land of 17,400 m²
built-up area of 33,000 m²
total beds capacity 255 beds. The hospital includes a variety of diagnostic & treatment departments including:
ER (8 triage, 12 observation, 2 resuscitation, 1 stitching, 1 plaster, 1 isolation), Radiology (1 X-ray, 2 US, 1 CT, 1 MRI), OPD (25 clinics), Laboratories (hematology, chemistry, micro biology, parasitology), Renal dialysis, Physical therapy, Obstetrics & gynecology, NICUs, Intermediate care, SICU, MICU, Surgical theatres. In addition to the full medical & non-medical support services (kitchen, CSSD, laundry, H.K., engineering, body keeping, waste management, warehouses, inpatient pharmacy, staff accommodation, training center).
Scope of services: Healthcare Planning – Concept Design – Detailed Design – Tender documents



